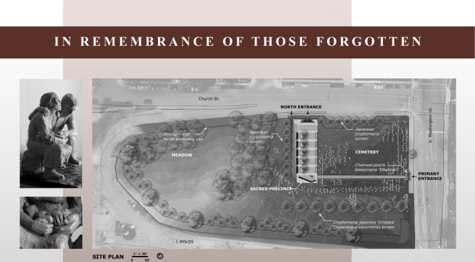Featured Work - Residential
Arlington, VA
Shop + Studio
The owners desired a place for his and her projects, and we oriented the structure to help screen the apartment building at the back of their yard. Generous windows provide natural light for workspace and seedlings.
Arlington, VA
Dining Room Addition
When the owners, fabulous cooks who love to host dinner parties, asked me to design a screened porch off their dining room, I suggested that they could expand their compact dining room instead. We doubled the size of the original dining room and added a gas fireplace flanked by windows with custom cabinets below to provide a more ample setting for their memorable dinners and an inviting place to settle in with a book.
Arlington, VA
Screened Porch
The screened porch, complete with a “haint blue” ceiling at the owner’s request, opens from the dining room and extends the living space into the garden. It evokes memories of the large screened porch that the family enjoyed from their years living in Indonesia.
Tenleytown, DC
Addition + Renovation
By raising the ridge of this modest 1922 bungalow four feet and adding front and rear dormers, this addition and renovation tucks three bedrooms, a bathroom, a large linen closet, and mechanical space below the roof while maintaining the scale and appearance of a bungalow. The tricky decision was where to add the stair to the new second floor. By using one of the bedrooms and breaking through the closets separating it from the front sitting room, we created a light-filled stair hall that links the two floors. A coat closet flanks the opening on one side, while custom bookshelves and drawers line the facing side. Upstairs in the master bedroom, a twelve-foot wide expanse of south-facing windows opens to nature with a view of the garden and its lofty tree canopy.
Alexandria, VA
Apartment Renovation
This 1,700 square foot apartment faces south, with arresting views of the Potomac River through floor-to-ceiling windows and doors. Its full renovation required working within constraints of the 1970s building’s plumbing and electrical risers and unforgiving concrete structure. While the living and dining areas are very bright, the interior galley kitchen was quite dark with just a modest window into the hallway. A freestanding coat closet separated the foyer from the dining room but also blocked the view from the front door. We removed the closet and through selective demolition, opened one corner of the kitchen from the countertop to the ceiling to connect it visually to the expansive living room. The owner favored red ceramic tile for the kitchen backsplash, which further brightens that room, and she can enjoy the view from her kitchen.
Since the owners were downsizing, our design solution also had to maximize storage capacity. In addition to providing five custom closets, we designed a built-in cabinet in the dining room. Its central mirrored section, which can serve as a sideboard, features drawers and display shelving, while the flanking cabinets provide ample storage.
The existing textured ceiling contained traces of asbestos. By using drywall on channels to lower it by just two inches, we were able to provide smooth ceilings with recessed slim LED downlights, ceiling fans, and a shade pocket at the window wall.
Chevy Chase, DC
Kitchen Renovation
The owners wished to replace their half-century old galley kitchen that measured only nine feet across by ten feet long and often held the family of four at the same time. Its narrow entrance off a small hall was matched at the other end by a door to a small mudroom. After studying the option of creating a kitchen in the nearby great room, we decided to demolish the non-structural partitions that separated the kitchen from the dining room and the adjacent hall. We added an island with seating along one side and enlarged both the kitchen window and the opening to the great room from the former hall. These moves bring additional natural light into the kitchen, most significantly from the south and west-facing dining room windows, and greatly improve circulation on the first floor. In order to accommodate the duct riser and pipes between the kitchen and the bathroom above, we furred out the north wall, taking the opportunity to insulate that exterior wall. We also converted the mudroom into a functioning pantry. By carefully matching the color of the new floor in the kitchen and great room to that of the refinished rosewood floor in the existing dining room, we reinforced the seamless transition among those formerly distinct spaces. One key decision, to take down the walls defining the kitchen, sparked a repurposing of the public rooms of this 1941 house. The existing dining room has become the new family room, while the great room now serves as the living room. The old, rarely used living room has found renewed purpose as the dining room.
Featured Work - Competition Entry
THE CONTRABANDS AND FREEDMEN’S CEMETERY MEMORIAL COMPETITION
Alexandria, VA

With Michael Marshall, Margaret Adams Parker, and Edie April
A team of two architects, a sculptor, and a horticulturist joined together to submit “In Remembrance of Those Forgotten” for the international competition to honor the more than 1,800 Contrabands and Freedmen buried on the three acre site. Our design, selected as one of six finalists from over 200 submissions, proposed a sacred precinct in which a powerful bronze sculpture by Margaret Adams Parker entitled “Grief” stands at the focus of the two entrances to the memorial. The design includes interpretive panels that illuminate the site’s history and highlight the courage and perseverance of the Contrabands and Freedmen. The opposing granite walls record their names, while flat marble squares mark their gravesites. Shade trees, in planters with seating, offer shelter from the sun and the opportunity to linger and contemplate the stories enshrined in this sacred place. Our intention was to establish a significant destination between Alexandria’s Freedom House Museum and the Slave Quarters at Mt. Vernon.
